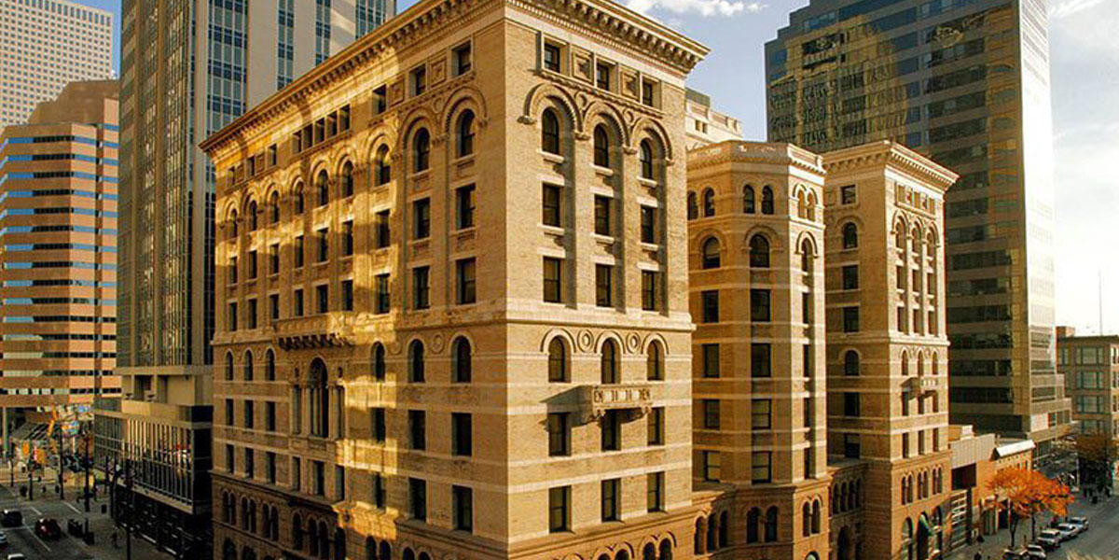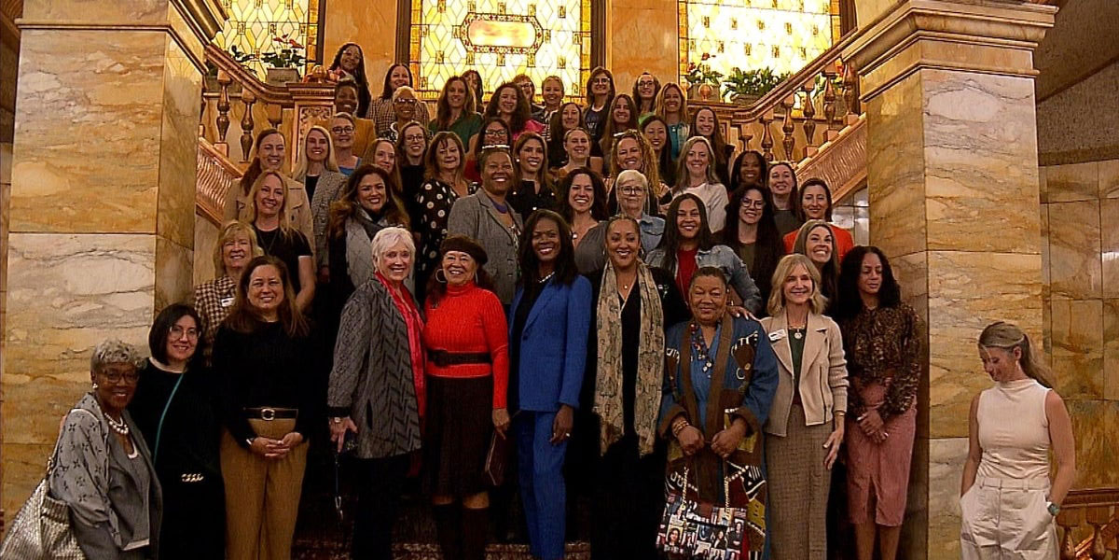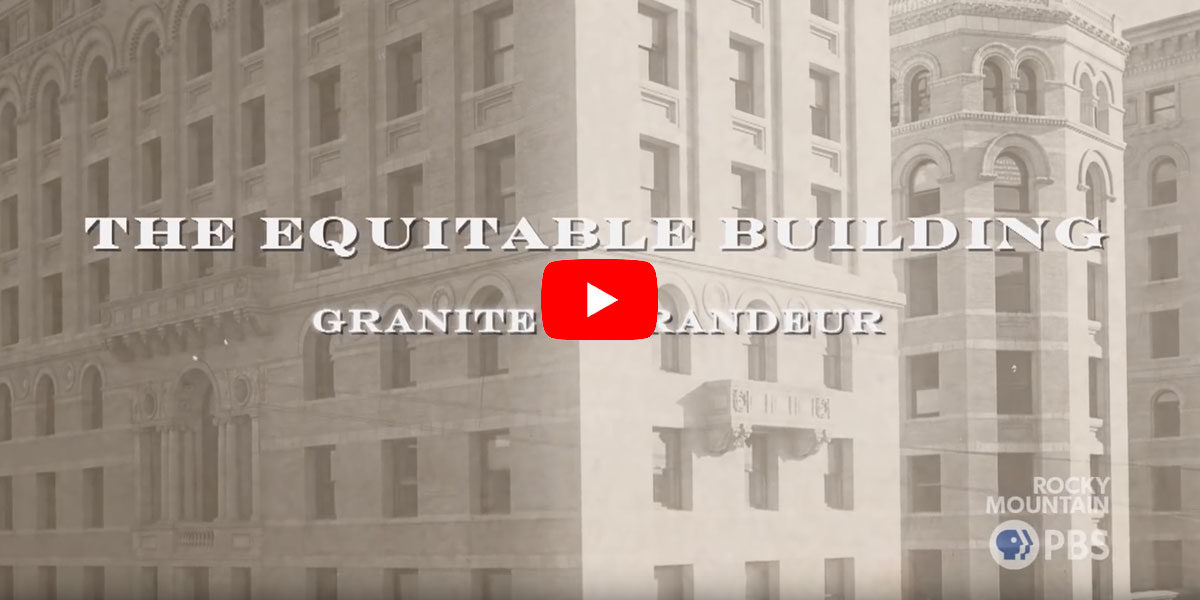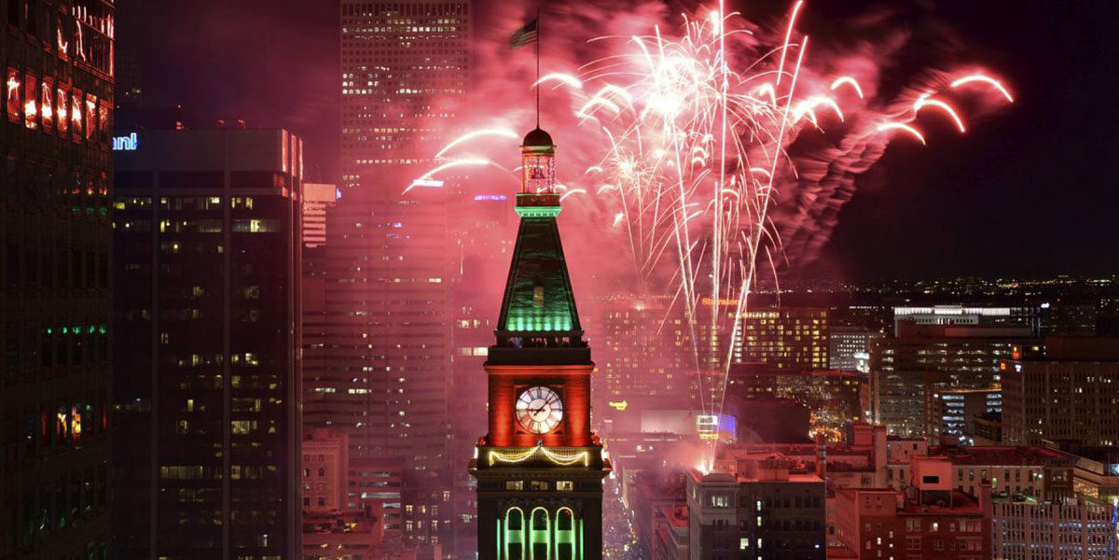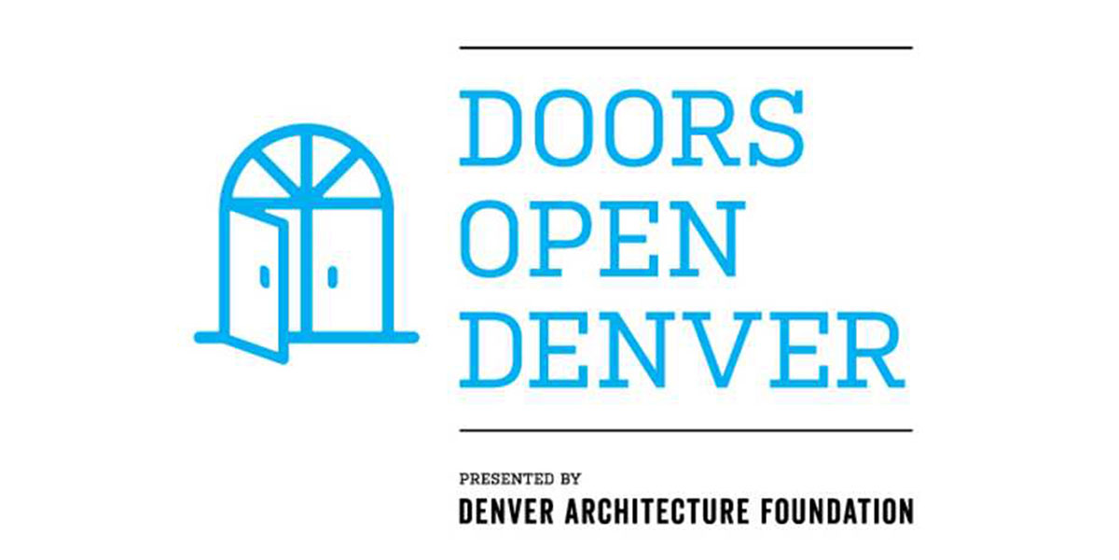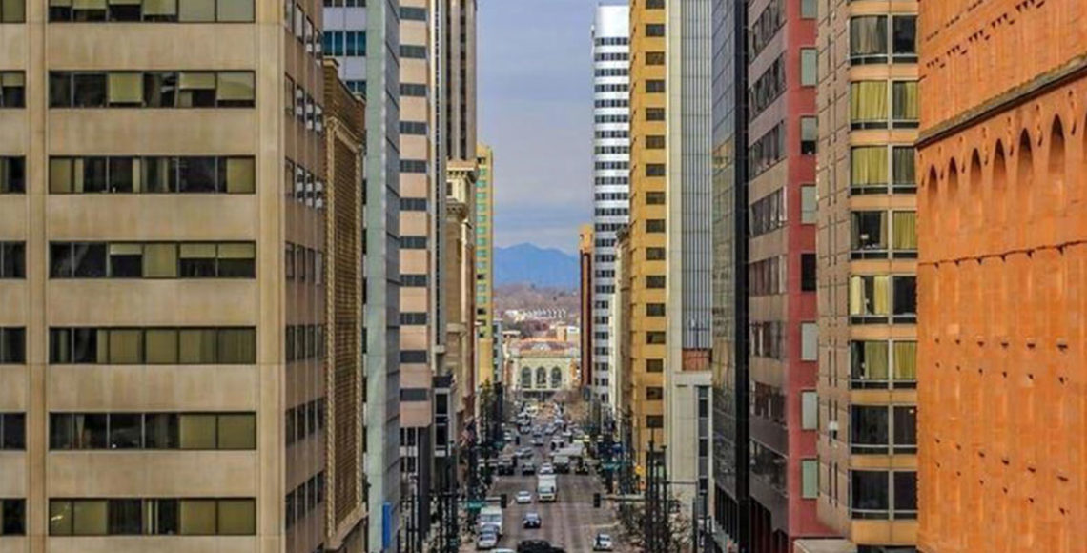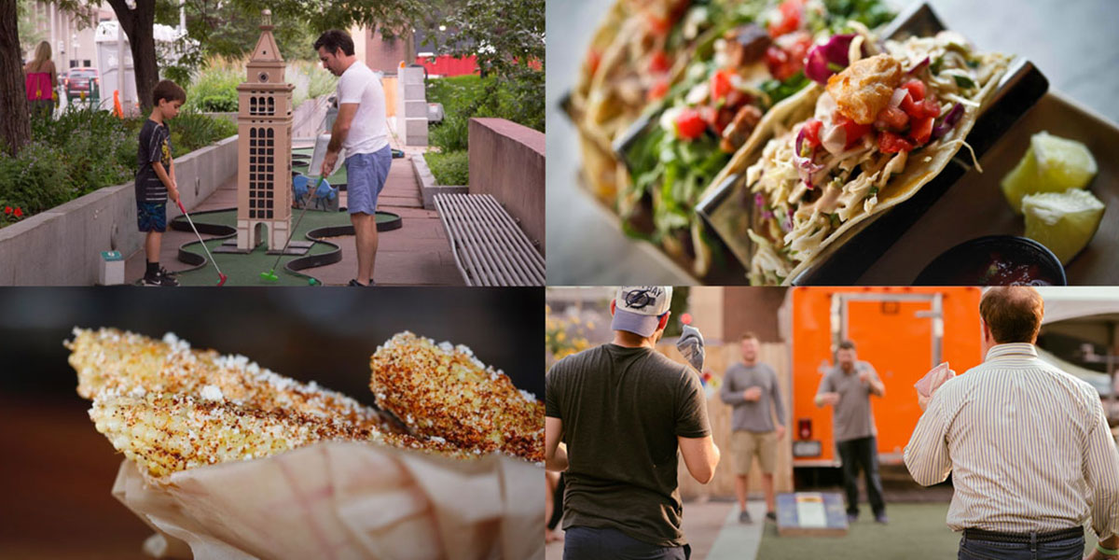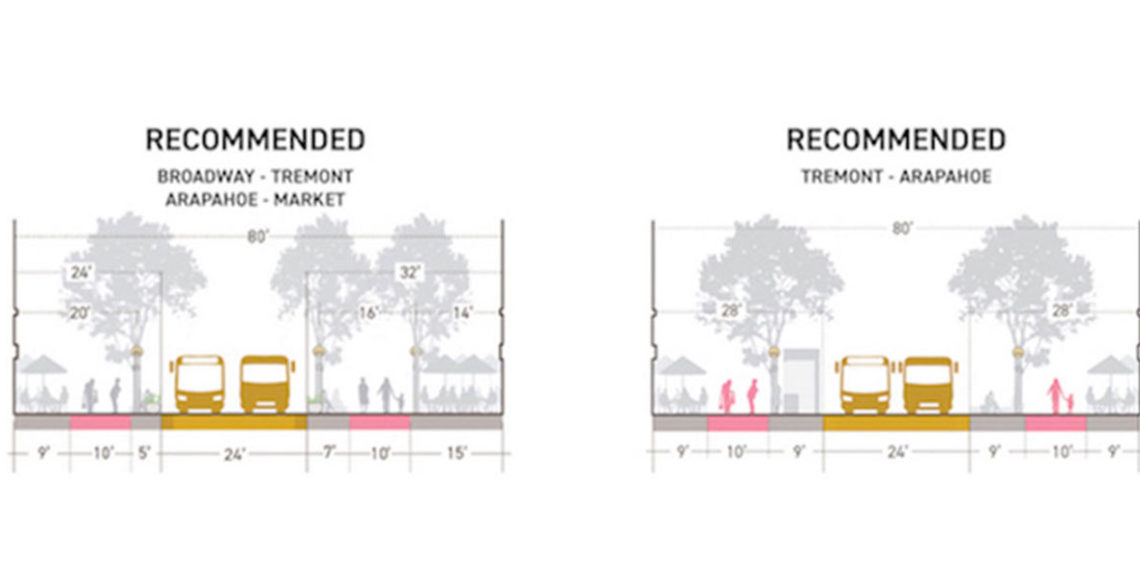Terra Cotta to Tax Credits: Restoring The Equitable
Colorado Real Estate Journal
The first elevators west of the Mississippi. The pink Pikes Peak granite glinting in the Colorado sun. At the corner of 17th and Stout streets stands a building that has quietly shaped Denver for more than 130 years. Clad in locally quarried granite, with floors and walls of French onyx and Italian marble, the Equitable Building was once the tallest structure between Chicago and San Francisco. This spring, we helped complete a decade-long, five-phase façade restoration that preserved its architectural beauty and reinforced its relevance in Denver’s evolving commercial real estate market.
This project wasn’t just about scaffolding and repairs – it was about honoring a building that has stood at the heart of the city’s financial and political history.
From “Wall Street of the West” to CRE landmark. Designed by Boston architects Andrews, Jacques & Rantoul in the Italianate Renaissance Revival style, the Equitable features pink granite on its lower stories, terra cotta banding separating upper floors into wedding cake layers, and a façade meticulously adorned with arched windows, ornate cornices, cherubs and cantilevered balconies.
When it opened in 1892, the Equitable stood as a symbol of Denver’s rapid growth. Constructed with cutting-edge fireproofing technologies – porous terra cotta tiles from the Denver Terra Cotta Co., proven superior to dense brick in 1890 testing – the nine-story marvel boasted hydraulic elevators, steam heat and rents starting at $15 a month. It helped anchor what would become “The Wall Street of the West.”
During 1893-94, while the state Capitol was under construction, the Equitable served as the seat of Colorado’s executive offices, becoming a hub for decision-making and influence.
Over the decades, the Equitable remained a performing asset through the silver crash, Great Depression and oil booms. In the early 1980s, it enjoyed 100% occupancy at $30 per square foot. In 2000, St. Charles Town Co. converted it into office condominiums, giving multiple owners a stake in stewarding the historic building. A 2009 reserve study led the association to begin phased façade maintenance – cleaning, re-pointing, and restoring masonry and trim – which laid the groundwork for the major restoration that began in 2019.
The Stout Street façade restoration. Our firm managed the five-phase restoration, starting with the alley and progressing clockwise around the building to the highly visible Stout Street side. The project included stabilizing deteriorated structural steel, restoring decorative terra cotta and navigating stringent city permitting requirements.
We partnered with Building Restoration Specialties, a RiNo-based firm specializing in historic masonry restoration, preservation and conservation of historical buildings, and Martin & Martin, which provided structural engineering expertise. One of the biggest challenges was restoring the cantilevered balconies, whose original steel beams – produced by Carnegie Steel Co. – had severely corroded due to prolonged water infiltration.
To preserve the balconies’ ornate architectural details, BRS removed original terra cotta slabs, then handcrafted molds for each unique piece. These were recast in a custom plaster mix engineered to match the original terra cotta. This blend of art and science – modern stabilization techniques paired with traditional craftsmanship – is what brought the building’s grand façade back to life.
Our team coordinated construction logistics, budgets, and tenant communications. We navigated expensive sidewalk occupancy permits, complex scaffolding setups, and tight staging zones while maintaining operations and minimizing tenant disruption.

Preservation is good business. The Equitable restoration was more than an architectural achievement – it was a strategic investment. Studies from PlaceEconomics and the National Trust for Historic Preservation show that historic commercial buildings outperform their newer counterparts in value appreciation and occupancy. Over the past five years, restored assets in walkable downtowns have seen 13% higher property values on average.
Projects like the Montgomery Building in South Carolina and San Francisco’s Jackson Square demonstrate the same trend: Preservation attracts high-quality tenants seeking authenticity and character – a growing demand in a market increasingly dominated by sameness. While downtown Denver’s recovery is still underway, the Equitable is well positioned as one of its most distinctive and desirable office properties.
Historic preservation also delivers real financial benefits. Federal and state historic tax credits, along with Denver’s local incentives, helped offset a portion of this restoration’s cost. This financial leverage made the multiphase restoration not only feasible – but beneficial to the unit owners.
Looking forward by honoring the past. The scaffold came down this spring, revealing the Equitable’s architectural details restored to their original elegance. Denverites and visitors can now admire the craftsmanship and character that make this building a downtown gem.
Preserving history in commercial real estate is about ensuring that character, quality and craftsmanship endure, even as cities evolve. That long-view mindset – rare in today’s fast-turnaround commercial landscape – makes the Equitable stand apart. It reminds us that the best downtown assets aren’t always the newest – they’re the ones that continue to prove their value, generation after generation.
In a 2013 Denver Post interview, longtime architecture critic Mary Chandler was asked to name her favorite historic building. Her answer? “Easy: The Equitable Building, at 730 17th St.”
We’re proud to have played a role in preserving it. Thank you to the Equitable Building board of directors and association members for their vision and commitment.
